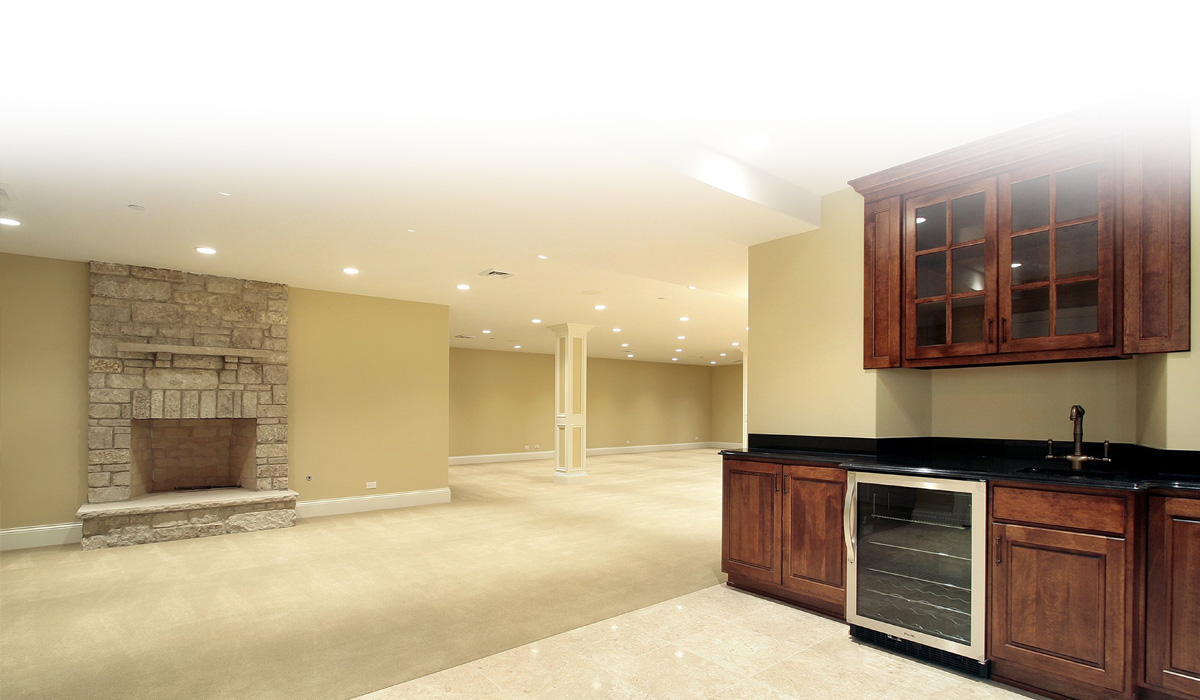Bench Footings
Bench footing is substantially faster and less expensive then underpinning, but decreases the floor space when complete. Bench footing involves digging down away from the internal wall just above the existing footings. Once the concrete floor is removed and soil is excavated, the perimeter is formed for the benching to be poured. After waterproofing the space, a layer of gravel is placed on the floor and then the new concrete floored is installed. The completed space will have a bench (or ledge), which will extent into the basement, slightly reducing the square footage. The width of the bench typically will be the same height as the increased height. Unlike underpinning, bench footing does not change the existing foundation, so it will not fix any cracks or damages.
Lowering your basement is a complex and expensive job, so it is important to understand the differences between methods and to go over your options with our structural engineer. Before any work starts, we will provide detailed drawings of the proposed work and will take care of getting a building permit. After we have finalized pricing and a start date that fits your schedule, we will begin the work.




